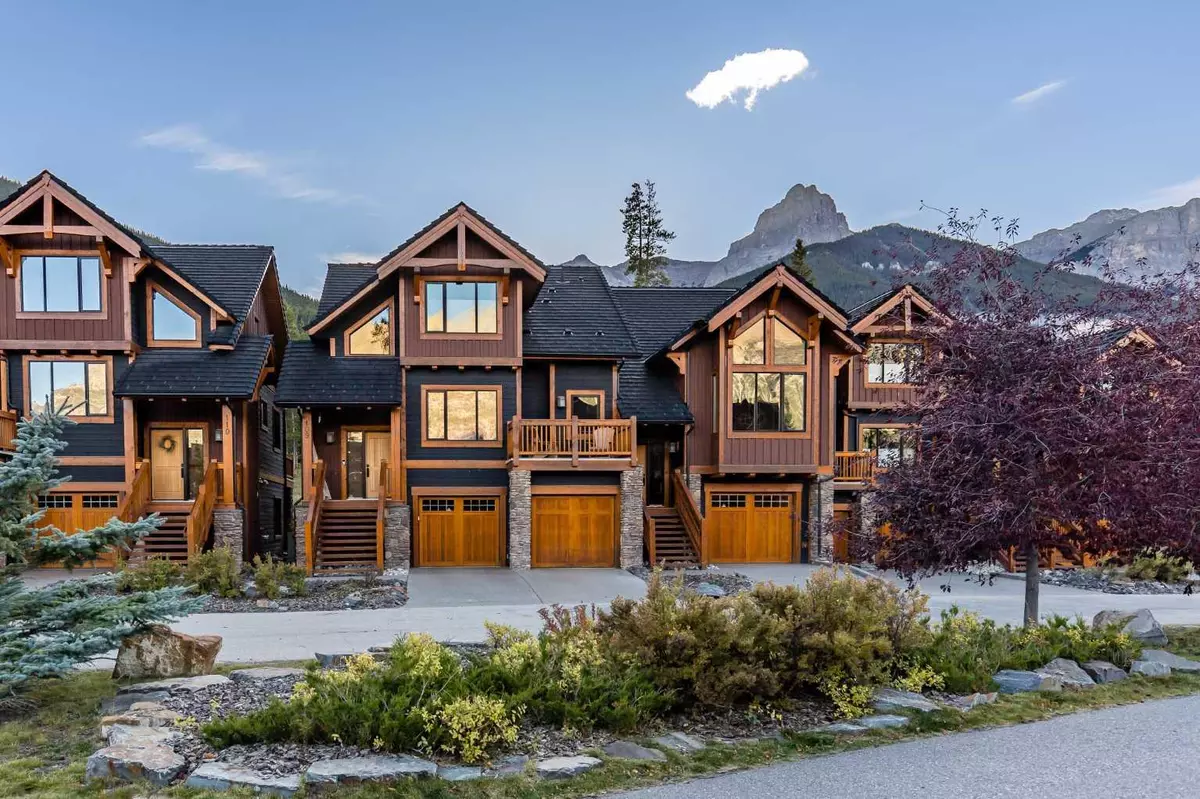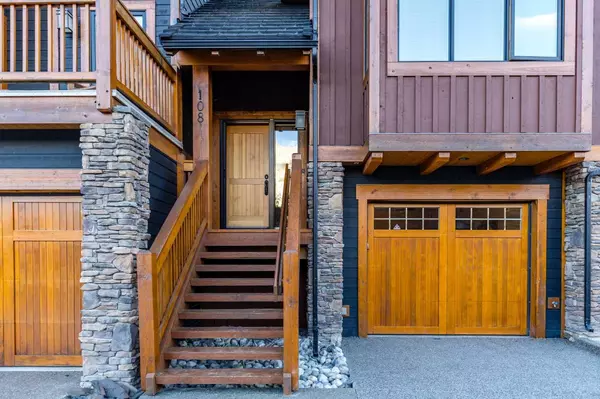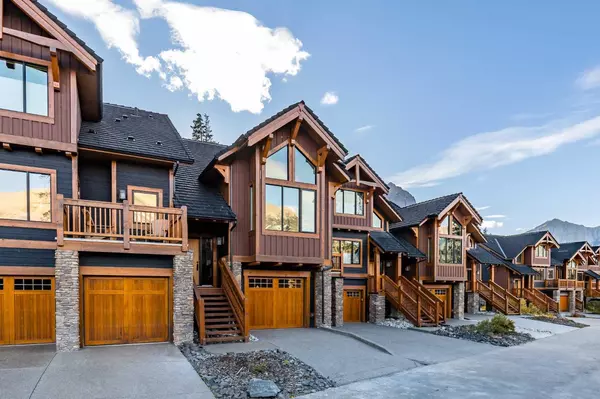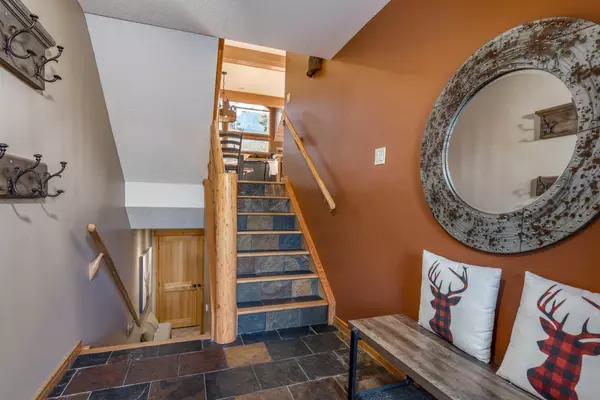
GET MORE INFORMATION
$ 1,280,000
$ 1,379,900 7.2%
102 Armstrong Place #108 Canmore, AB T1W 0E2
3 Beds
3 Baths
2,022 SqFt
UPDATED:
Key Details
Sold Price $1,280,000
Property Type Townhouse
Sub Type Row/Townhouse
Listing Status Sold
Purchase Type For Sale
Square Footage 2,022 sqft
Price per Sqft $633
Subdivision Three Sisters
MLS® Listing ID A2171811
Style 3 Storey
Bedrooms 3
Full Baths 2
Half Baths 1
Condo Fees $766
Year Built 2008
Annual Tax Amount $5,643
Tax Year 2024
Lot Size 2,928 Sqft
Property Description
Location
Province AB
County Bighorn No. 8, M.d. Of
Zoning R2A
Rooms
Other Rooms 1
Interior
Heating Forced Air, Radiant
Cooling None
Flooring Carpet, Ceramic Tile, Hardwood
Fireplaces Number 1
Fireplaces Type Gas, Living Room
Laundry In Unit
Exterior
Garage Single Garage Attached
Garage Spaces 2.0
Garage Description Single Garage Attached
Fence None
Community Features Golf, Park, Playground, Schools Nearby
Amenities Available None
Roof Type Asphalt Shingle
Exposure S
Building
Lot Description Low Maintenance Landscape, Landscaped
Foundation Poured Concrete
Structure Type Wood Frame
Others
Pets Description Yes






