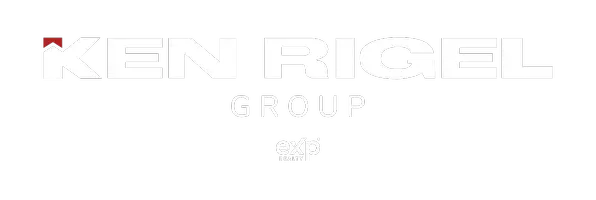
2217 16a ST SW Calgary, AB T2T 4K3
5 Beds
4 Baths
2,257 SqFt
UPDATED:
12/21/2024 05:15 PM
Key Details
Property Type Single Family Home
Sub Type Semi Detached (Half Duplex)
Listing Status Active
Purchase Type For Sale
Square Footage 2,257 sqft
Price per Sqft $513
Subdivision Bankview
MLS® Listing ID A2172605
Style 2 Storey,Side by Side
Bedrooms 5
Full Baths 3
Half Baths 1
Originating Board Calgary
Year Built 2018
Annual Tax Amount $6,372
Tax Year 2024
Lot Size 3,433 Sqft
Acres 0.08
Property Description
Location
Province AB
County Calgary
Area Cal Zone Cc
Zoning M-CG d72
Direction E
Rooms
Other Rooms 1
Basement Separate/Exterior Entry, Finished, Full
Interior
Interior Features Bar, Built-in Features, Central Vacuum, Chandelier, Closet Organizers, Double Vanity, High Ceilings, Kitchen Island, No Animal Home, No Smoking Home, Open Floorplan, Quartz Counters, Recessed Lighting, Separate Entrance, Soaking Tub, Storage, Tray Ceiling(s), Walk-In Closet(s), Wet Bar
Heating Fireplace(s), Forced Air, Natural Gas
Cooling Rough-In
Flooring Carpet, Tile, Vinyl Plank
Fireplaces Number 1
Fireplaces Type Electric, Family Room, Living Room, Mantle
Appliance Bar Fridge, Built-In Oven, Dishwasher, Dryer, Garage Control(s), Garburator, Gas Cooktop, Humidifier, Microwave, Refrigerator, Washer, Water Softener
Laundry Lower Level
Exterior
Parking Features Double Garage Attached, Driveway, Front Drive, Garage Faces Front
Garage Spaces 2.0
Garage Description Double Garage Attached, Driveway, Front Drive, Garage Faces Front
Fence Fenced, Partial
Community Features Playground, Schools Nearby, Shopping Nearby, Sidewalks, Street Lights, Walking/Bike Paths
Roof Type Asphalt Shingle
Porch Patio, Rooftop Patio
Lot Frontage 25.92
Total Parking Spaces 4
Building
Lot Description Back Lane, Back Yard, Fruit Trees/Shrub(s), Rectangular Lot
Foundation Poured Concrete
Architectural Style 2 Storey, Side by Side
Level or Stories Two
Structure Type Composite Siding,Stucco,Wood Frame
Others
Restrictions None Known
Tax ID 95131817
Ownership Private

GET MORE INFORMATION
- Airdrie, AB Homes For Sale
- Cochrane, AB Homes For Sale
- Okotoks, AB Homes For Sale
- Rocky View County, AB Homes For Sale
- Foothills County, AB Homes For Sale
- Canmore, AB Homes For Sale
- Banff, AB Homes For Sale
- Chestemere, AB Homes For Sale
- Springbank, AB Homes For Sale
- Black Diamond / Turner Valley, AB Homes For Sale
- Bragg Creek, AB Homes For Sale
- Langdon, AB Homes For Sale
- Arbour, AB Homes For Sale
- Royal Oak , AB Homes For Sale
- Rocky Ridge, AB Homes For Sale
- Tuscany, AB Homes For Sale
- Altadore, AB Homes For Sale
- South Calgary, AB Homes For Sale
- Killarney, AB Homes For Sale
- Glendale, AB Homes For Sale
- Springbank Hill, AB Homes For Sale
- Sienna Hills, AB Homes For Sale





