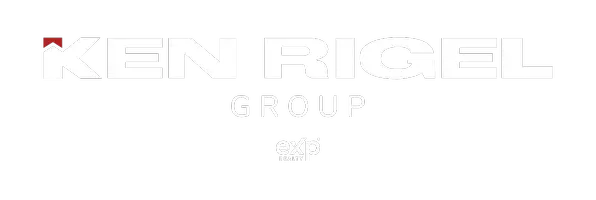
1905 6 AVE NW Calgary, AB T2N 0W4
3 Beds
3 Baths
997 SqFt
UPDATED:
12/21/2024 06:50 PM
Key Details
Property Type Single Family Home
Sub Type Detached
Listing Status Active
Purchase Type For Sale
Square Footage 997 sqft
Price per Sqft $601
Subdivision West Hillhurst
MLS® Listing ID A2172642
Style 1 and Half Storey
Bedrooms 3
Full Baths 2
Half Baths 1
Originating Board Calgary
Year Built 1947
Annual Tax Amount $3,447
Tax Year 2024
Lot Size 4,962 Sqft
Acres 0.11
Property Description
Location
Province AB
County Calgary
Area Cal Zone Cc
Zoning R-CG
Direction N
Rooms
Basement Full, Partially Finished
Interior
Interior Features No Animal Home, No Smoking Home
Heating Forced Air, Natural Gas
Cooling None
Flooring Carpet, Hardwood, Linoleum
Inclusions Window coverings
Appliance Dryer, Refrigerator, Stove(s), Washer
Laundry In Basement
Exterior
Parking Features Double Garage Detached, Off Street
Garage Spaces 2.0
Garage Description Double Garage Detached, Off Street
Fence None
Community Features Playground, Schools Nearby, Shopping Nearby, Walking/Bike Paths
Roof Type Asphalt Shingle
Porch See Remarks
Lot Frontage 45.97
Total Parking Spaces 2
Building
Lot Description Low Maintenance Landscape, Rectangular Lot
Foundation Poured Concrete
Architectural Style 1 and Half Storey
Level or Stories One and One Half
Structure Type Wood Frame
Others
Restrictions None Known
Tax ID 95100826
Ownership Private

GET MORE INFORMATION
- Airdrie, AB Homes For Sale
- Cochrane, AB Homes For Sale
- Okotoks, AB Homes For Sale
- Rocky View County, AB Homes For Sale
- Foothills County, AB Homes For Sale
- Canmore, AB Homes For Sale
- Banff, AB Homes For Sale
- Chestemere, AB Homes For Sale
- Springbank, AB Homes For Sale
- Black Diamond / Turner Valley, AB Homes For Sale
- Bragg Creek, AB Homes For Sale
- Langdon, AB Homes For Sale
- Arbour, AB Homes For Sale
- Royal Oak , AB Homes For Sale
- Rocky Ridge, AB Homes For Sale
- Tuscany, AB Homes For Sale
- Altadore, AB Homes For Sale
- South Calgary, AB Homes For Sale
- Killarney, AB Homes For Sale
- Glendale, AB Homes For Sale
- Springbank Hill, AB Homes For Sale
- Sienna Hills, AB Homes For Sale





