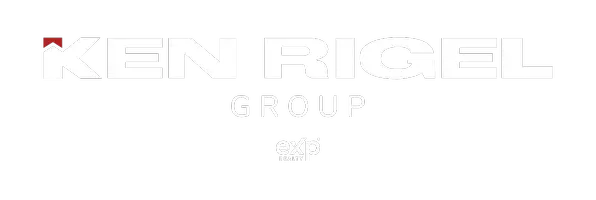
3705 Fonda WAY SE ##25 Calgary, AB T2A 6G9
3 Beds
1 Bath
1,190 SqFt
UPDATED:
12/21/2024 07:15 AM
Key Details
Property Type Townhouse
Sub Type Row/Townhouse
Listing Status Active
Purchase Type For Sale
Square Footage 1,190 sqft
Price per Sqft $277
Subdivision Forest Heights
MLS® Listing ID A2180269
Style 2 Storey
Bedrooms 3
Full Baths 1
Condo Fees $342
Originating Board Calgary
Year Built 1978
Annual Tax Amount $1,122
Tax Year 2024
Property Description
Location
Province AB
County Calgary
Area Cal Zone E
Zoning M-C1
Direction E
Rooms
Basement None
Interior
Interior Features No Animal Home, No Smoking Home, Quartz Counters, Storage
Heating Forced Air
Cooling None
Flooring Tile, Vinyl Plank
Appliance Dishwasher, Electric Stove, Range Hood, Refrigerator, Washer/Dryer
Laundry In Unit, Laundry Room
Exterior
Parking Features Assigned, Stall
Garage Description Assigned, Stall
Fence None
Community Features Playground, Schools Nearby, Shopping Nearby, Sidewalks, Street Lights
Amenities Available Parking, Playground, Secured Parking, Snow Removal, Visitor Parking
Roof Type Asphalt Shingle
Porch None
Exposure E
Total Parking Spaces 1
Building
Lot Description Street Lighting, Treed
Foundation Poured Concrete
Architectural Style 2 Storey
Level or Stories Two
Structure Type Vinyl Siding,Wood Frame
Others
HOA Fee Include Amenities of HOA/Condo,Common Area Maintenance,Insurance,Maintenance Grounds,Parking,Professional Management,Reserve Fund Contributions,Snow Removal,Trash,Water
Restrictions Restrictive Covenant,Utility Right Of Way
Tax ID 95442802
Ownership Private
Pets Allowed Restrictions

GET MORE INFORMATION
- Airdrie, AB Homes For Sale
- Cochrane, AB Homes For Sale
- Okotoks, AB Homes For Sale
- Rocky View County, AB Homes For Sale
- Foothills County, AB Homes For Sale
- Canmore, AB Homes For Sale
- Banff, AB Homes For Sale
- Chestemere, AB Homes For Sale
- Springbank, AB Homes For Sale
- Black Diamond / Turner Valley, AB Homes For Sale
- Bragg Creek, AB Homes For Sale
- Langdon, AB Homes For Sale
- Arbour, AB Homes For Sale
- Royal Oak , AB Homes For Sale
- Rocky Ridge, AB Homes For Sale
- Tuscany, AB Homes For Sale
- Altadore, AB Homes For Sale
- South Calgary, AB Homes For Sale
- Killarney, AB Homes For Sale
- Glendale, AB Homes For Sale
- Springbank Hill, AB Homes For Sale
- Sienna Hills, AB Homes For Sale





