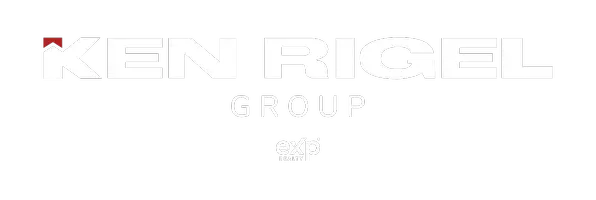
919 38 ST NE #1401 Calgary, AB T2A 6E1
3 Beds
2 Baths
1,099 SqFt
UPDATED:
12/20/2024 12:10 AM
Key Details
Property Type Townhouse
Sub Type Row/Townhouse
Listing Status Active
Purchase Type For Sale
Square Footage 1,099 sqft
Price per Sqft $272
Subdivision Marlborough
MLS® Listing ID A2183894
Style 4 Level Split
Bedrooms 3
Full Baths 1
Half Baths 1
Condo Fees $391
Originating Board Calgary
Year Built 1978
Annual Tax Amount $1,624
Tax Year 2024
Property Description
Step into this charming 4-level split townhouse offering 1,100 sq. ft. above grade (1,439 sq. ft. across all levels). This end-unit boasts a clean, open layout perfect for first-time buyers, young professionals, or savvy investors. Hardwood floors span three levels, while the finished basement features durable laminate flooring, ensuring the home is nearly carpet-free.
The spacious living room impresses with soaring high ceilings and a cozy wood-burning fireplace that adds warmth and character. Overlooking this inviting space, the bright kitchen features freshly painted cabinets and modern tile flooring, creating a seamless flow between the two areas.
With three generous bedrooms and 1.5 bathrooms, there's ample room to live and grow. The lower-level recreation room offers versatility, making it ideal for a home gym, movie nights, or a playroom. Outside, the west-facing, fenced backyard—one of the largest in the complex—provides privacy and plenty of space for pets, outdoor entertaining, or summer relaxation. A covered carport with a plug-in adds extra convenience, protecting your vehicle from the elements.
The location is unbeatable. Steps from public transit, including a nearby train station, commuting downtown is quick and stress-free. Shopping, groceries, and entertainment are all close by, with T&T Supermarket and nearby malls just a short walk away. Quick access to 16th Ave, Deerfoot Trail, and Stoney Trail, as well as a short drive to the airport, makes this home perfectly situated for both work and leisure.
Move-in ready and well-maintained, this home offers a rare opportunity with its spacious layout, modern updates, and pet-friendly policies with no known size restrictions. Don't miss out—schedule your private showing today and discover why this is the perfect place to call home!
Location
Province AB
County Calgary
Area Cal Zone Ne
Zoning M-C1
Direction E
Rooms
Basement Finished, Full
Interior
Interior Features High Ceilings, Open Floorplan, Storage, Track Lighting, Vaulted Ceiling(s), Vinyl Windows
Heating Central, Forced Air, Natural Gas
Cooling None
Flooring Hardwood, Laminate, Tile
Fireplaces Number 1
Fireplaces Type Living Room, Mantle, Wood Burning
Inclusions TV wall mount, floating shelves in office
Appliance Dishwasher, Electric Stove, Range Hood, Refrigerator, Washer/Dryer Stacked
Laundry In Basement, In Unit, Lower Level
Exterior
Parking Features Assigned, Attached Carport, Carport, Covered, Front Drive
Carport Spaces 1
Garage Description Assigned, Attached Carport, Carport, Covered, Front Drive
Fence Fenced
Community Features Park, Playground, Pool, Schools Nearby, Shopping Nearby, Sidewalks, Street Lights, Tennis Court(s), Walking/Bike Paths
Amenities Available Parking, Trash
Roof Type Asphalt Shingle,Asphalt/Gravel
Porch Patio
Exposure W
Total Parking Spaces 1
Building
Lot Description Back Yard, Corner Lot, Low Maintenance Landscape, Street Lighting, Paved, Treed
Foundation Poured Concrete
Architectural Style 4 Level Split
Level or Stories 4 Level Split
Structure Type Stucco,Wood Frame,Wood Siding
Others
HOA Fee Include Common Area Maintenance,Insurance,Maintenance Grounds,Parking,Professional Management,Reserve Fund Contributions,Snow Removal
Restrictions None Known,Pet Restrictions or Board approval Required,Pets Allowed
Ownership Private
Pets Allowed Cats OK, Dogs OK, Yes

GET MORE INFORMATION
- Airdrie, AB Homes For Sale
- Cochrane, AB Homes For Sale
- Okotoks, AB Homes For Sale
- Rocky View County, AB Homes For Sale
- Foothills County, AB Homes For Sale
- Canmore, AB Homes For Sale
- Banff, AB Homes For Sale
- Chestemere, AB Homes For Sale
- Springbank, AB Homes For Sale
- Black Diamond / Turner Valley, AB Homes For Sale
- Bragg Creek, AB Homes For Sale
- Langdon, AB Homes For Sale
- Arbour, AB Homes For Sale
- Royal Oak , AB Homes For Sale
- Rocky Ridge, AB Homes For Sale
- Tuscany, AB Homes For Sale
- Altadore, AB Homes For Sale
- South Calgary, AB Homes For Sale
- Killarney, AB Homes For Sale
- Glendale, AB Homes For Sale
- Springbank Hill, AB Homes For Sale
- Sienna Hills, AB Homes For Sale





