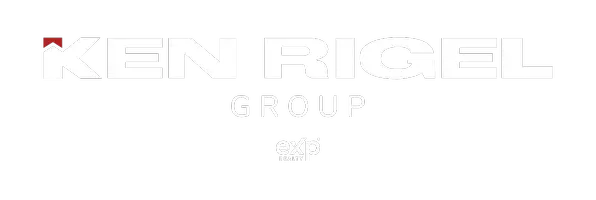
12 Sage Bank RD NW Calgary, AB T3R 0J7
3 Beds
3 Baths
1,911 SqFt
UPDATED:
12/21/2024 04:50 AM
Key Details
Property Type Single Family Home
Sub Type Detached
Listing Status Active
Purchase Type For Sale
Square Footage 1,911 sqft
Price per Sqft $384
Subdivision Sage Hill
MLS® Listing ID A2184002
Style 2 Storey
Bedrooms 3
Full Baths 2
Half Baths 1
Originating Board Calgary
Year Built 2012
Annual Tax Amount $4,193
Tax Year 2024
Lot Size 3,875 Sqft
Acres 0.09
Property Description
This stunning home boasts elegant stone siding and rich hardwood flooring throughout the main level, creating a warm and inviting atmosphere. The spacious dining and living areas are filled with natural light, granite countertops, enhanced by soaring 9-foot ceilings.
Meticulously maintained, this home is move-in ready with thoughtful updates, including a brand-new stove and water tank. The upper level features a giant bonus room with vaulted ceilings, perfectly positioned to enjoy west-facing views, making it the ideal space for relaxing family afternoons.
The master bedroom offers breathtaking views of Calgary's scenic landscapes, while the beautifully landscaped backyard awaits a new bloom-filled summer.
This home is ready to welcome its next proud owner. Don't miss your chance to see it—call to book your private showing today!
Location
Province AB
County Calgary
Area Cal Zone N
Zoning R-G
Direction W
Rooms
Other Rooms 1
Basement Full, Unfinished
Interior
Interior Features Double Vanity, Granite Counters, Kitchen Island, No Animal Home, No Smoking Home, Pantry
Heating Forced Air, Natural Gas
Cooling None
Flooring Carpet, Ceramic Tile, Hardwood
Fireplaces Number 1
Fireplaces Type Gas
Appliance Dishwasher, Dryer, Electric Stove, Microwave Hood Fan, Refrigerator, Washer, Window Coverings
Laundry Laundry Room
Exterior
Parking Features Double Garage Attached
Garage Spaces 2.0
Garage Description Double Garage Attached
Fence Fenced
Community Features Shopping Nearby
Roof Type Asphalt Shingle
Porch Deck, Other
Lot Frontage 111.52
Exposure E
Total Parking Spaces 4
Building
Lot Description Back Lane, Back Yard, Garden, Rectangular Lot
Foundation Poured Concrete
Architectural Style 2 Storey
Level or Stories Two
Structure Type Wood Frame
Others
Restrictions None Known
Tax ID 95381341
Ownership Private

GET MORE INFORMATION
- Airdrie, AB Homes For Sale
- Cochrane, AB Homes For Sale
- Okotoks, AB Homes For Sale
- Rocky View County, AB Homes For Sale
- Foothills County, AB Homes For Sale
- Canmore, AB Homes For Sale
- Banff, AB Homes For Sale
- Chestemere, AB Homes For Sale
- Springbank, AB Homes For Sale
- Black Diamond / Turner Valley, AB Homes For Sale
- Bragg Creek, AB Homes For Sale
- Langdon, AB Homes For Sale
- Arbour, AB Homes For Sale
- Royal Oak , AB Homes For Sale
- Rocky Ridge, AB Homes For Sale
- Tuscany, AB Homes For Sale
- Altadore, AB Homes For Sale
- South Calgary, AB Homes For Sale
- Killarney, AB Homes For Sale
- Glendale, AB Homes For Sale
- Springbank Hill, AB Homes For Sale
- Sienna Hills, AB Homes For Sale





