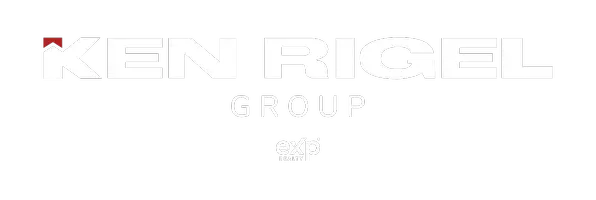
7331 Huntertown CRES NW Calgary, AB T2K 4K3
4 Beds
2 Baths
1,822 SqFt
UPDATED:
12/17/2024 07:35 PM
Key Details
Property Type Multi-Family
Sub Type Full Duplex
Listing Status Active
Purchase Type For Sale
Square Footage 1,822 sqft
Price per Sqft $466
Subdivision Huntington Hills
MLS® Listing ID A2180371
Style Bi-Level,Side by Side
Bedrooms 4
Full Baths 2
Originating Board Calgary
Year Built 1968
Annual Tax Amount $4,835
Tax Year 2024
Lot Size 7,341 Sqft
Acres 0.17
Lot Dimensions 22.6X33.5X17.9
Property Description
Location
Province AB
County Calgary
Area Cal Zone N
Zoning R-CG
Direction N
Rooms
Basement Finished, Full
Interior
Interior Features No Smoking Home
Heating Forced Air, Natural Gas
Cooling None
Flooring Hardwood, Vinyl
Appliance Electric Stove, Refrigerator
Laundry In Basement
Exterior
Parking Features Carport, Off Street
Carport Spaces 2
Garage Description Carport, Off Street
Fence Partial
Community Features Schools Nearby, Shopping Nearby
Roof Type Tar/Gravel
Porch None
Lot Frontage 74.15
Exposure N
Total Parking Spaces 4
Building
Lot Description Back Lane
Foundation Poured Concrete
Architectural Style Bi-Level, Side by Side
Level or Stories One
Structure Type Stucco
Others
Restrictions Architectural Guidelines,None Known
Tax ID 94985266
Ownership Private

GET MORE INFORMATION
- Airdrie, AB Homes For Sale
- Cochrane, AB Homes For Sale
- Okotoks, AB Homes For Sale
- Rocky View County, AB Homes For Sale
- Foothills County, AB Homes For Sale
- Canmore, AB Homes For Sale
- Banff, AB Homes For Sale
- Chestemere, AB Homes For Sale
- Springbank, AB Homes For Sale
- Black Diamond / Turner Valley, AB Homes For Sale
- Bragg Creek, AB Homes For Sale
- Langdon, AB Homes For Sale
- Arbour, AB Homes For Sale
- Royal Oak , AB Homes For Sale
- Rocky Ridge, AB Homes For Sale
- Tuscany, AB Homes For Sale
- Altadore, AB Homes For Sale
- South Calgary, AB Homes For Sale
- Killarney, AB Homes For Sale
- Glendale, AB Homes For Sale
- Springbank Hill, AB Homes For Sale
- Sienna Hills, AB Homes For Sale





