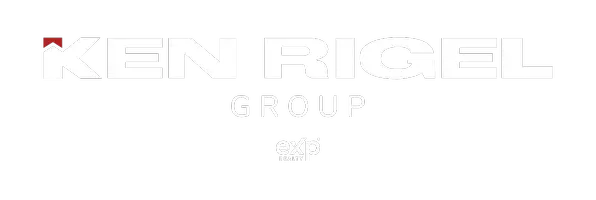
187 Panamount HTS NW Calgary, AB T3K 5T3
3 Beds
4 Baths
1,567 SqFt
UPDATED:
12/22/2024 07:15 AM
Key Details
Property Type Single Family Home
Sub Type Detached
Listing Status Active
Purchase Type For Sale
Square Footage 1,567 sqft
Price per Sqft $414
Subdivision Panorama Hills
MLS® Listing ID A2182507
Style 2 Storey
Bedrooms 3
Full Baths 3
Half Baths 1
Originating Board Calgary
Year Built 2002
Annual Tax Amount $3,590
Tax Year 2024
Lot Size 4,144 Sqft
Acres 0.1
Property Description
As you step inside, you'll be greeted by the bright and airy open-concept kitchen, complete with a stunning 3-faced gas fireplace that seamlessly connects to the living area. The dramatic foyer boasts an impressive open-to-below design, flooding the space with natural light. The second floor boasts three generously sized bedrooms, each offering ample space for rest and relaxation. A convenient family room provides the perfect spot for quality time with loved ones.
The fully finished basement is a true showstopper, featuring a 3-piece bath with a sleek standing shower and a massive rec room with a wet bar - perfect for entertaining friends and family. The house comes complete with an air-conditioning unit.
With its excellent location, stunning interior features, and beautifully landscaped exterior, this incredible home is a rare find in Panorama Hills. Don't miss your chance to make it yours!
Location
Province AB
County Calgary
Area Cal Zone N
Zoning R-G
Direction SW
Rooms
Other Rooms 1
Basement Finished, Full
Interior
Interior Features Ceiling Fan(s), Pantry
Heating Central, Natural Gas
Cooling Central Air
Flooring Carpet, Ceramic Tile, Laminate
Fireplaces Number 1
Fireplaces Type Gas
Inclusions NA
Appliance Central Air Conditioner, Dishwasher, Gas Range, Range Hood, Refrigerator, Washer/Dryer
Laundry Main Level
Exterior
Parking Features Double Garage Attached
Garage Spaces 2.0
Garage Description Double Garage Attached
Fence Fenced
Community Features Golf, Lake, Park, Playground, Schools Nearby, Shopping Nearby
Roof Type Asphalt Shingle
Porch Front Porch
Lot Frontage 29.66
Total Parking Spaces 4
Building
Lot Description Back Yard, City Lot, Private
Foundation Poured Concrete
Architectural Style 2 Storey
Level or Stories Two
Structure Type Mixed
Others
Restrictions None Known
Tax ID 95197901
Ownership Private

GET MORE INFORMATION
- Airdrie, AB Homes For Sale
- Cochrane, AB Homes For Sale
- Okotoks, AB Homes For Sale
- Rocky View County, AB Homes For Sale
- Foothills County, AB Homes For Sale
- Canmore, AB Homes For Sale
- Banff, AB Homes For Sale
- Chestemere, AB Homes For Sale
- Springbank, AB Homes For Sale
- Black Diamond / Turner Valley, AB Homes For Sale
- Bragg Creek, AB Homes For Sale
- Langdon, AB Homes For Sale
- Arbour, AB Homes For Sale
- Royal Oak , AB Homes For Sale
- Rocky Ridge, AB Homes For Sale
- Tuscany, AB Homes For Sale
- Altadore, AB Homes For Sale
- South Calgary, AB Homes For Sale
- Killarney, AB Homes For Sale
- Glendale, AB Homes For Sale
- Springbank Hill, AB Homes For Sale
- Sienna Hills, AB Homes For Sale





