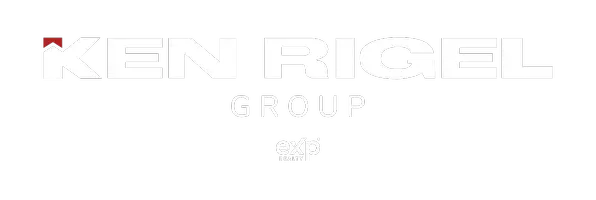
49 Edgeland Close NW Calgary, AB T3A 3B1
3 Beds
3 Baths
1,622 SqFt
UPDATED:
12/22/2024 07:15 AM
Key Details
Property Type Townhouse
Sub Type Row/Townhouse
Listing Status Active
Purchase Type For Sale
Square Footage 1,622 sqft
Price per Sqft $461
Subdivision Edgemont
MLS® Listing ID A2183259
Style Bungalow
Bedrooms 3
Full Baths 3
Condo Fees $636
Originating Board Calgary
Year Built 1989
Annual Tax Amount $3,171
Tax Year 2024
Property Description
Welcome to your dream home! This newly renovated 3-bedroom townhouse offers the perfect blend of modern living, ample space, and a serene location. Situated minutes from major shopping districts and top schools, including the University of Calgary, this property is a rare find in a peaceful and family-friendly neighborhood.
Property Highlights:
Spacious Rooms Throughout: Every room in this home is designed with comfort and functionality in mind, offering plenty of space for your family to grow and thrive.
Brand New Appliances: Enjoy a fully upgraded kitchen with modern, stainless steel appliances that are both stylish and functional.
Gorgeous Kitchen: A thoughtfully designed kitchen with ample cabinet space, stunning countertops, and a dining area that seamlessly connects to the back deck, perfect for indoor/outdoor living.
Newly Renovated Interior: Featuring new flooring, modern trim, and a fresh design throughout, this home is move-in ready with no detail overlooked.
Poly B Plumbing Removed: A major upgrade! Outdated Poly B plumbing has been fully replaced with modern piping for long-term peace of mind. Additionally, all water lines have been updated, and a new hot water tank has been installed for reliability and efficiency.
Massive Living Room: Vaulted ceilings and a cozy wood-burning fireplace with a gas starter create the perfect atmosphere for relaxation. Built-in shelving adds both functionality and charm.
Primary Retreat with Spa-Like Ensuite: The primary bedroom features a custom walk-in closet and an indulgent 5-piece ensuite. Pamper yourself in the luxurious jetted soaker tub, perfect for unwinding after a long day, or refresh with dual sinks and a spacious shower.
Massive Bonus Room in the Basement: Perfect for a home theater, playroom, or games room, this bonus space adds incredible versatility to the home.
Finished Basement: In addition to the bonus room, the basement includes a rec room, a third bedroom, a full bathroom, and ample storage – ideal for guests, older children, or hobbies.
Amazing Backyard View: Enjoy warm weather on your sunny west-facing deck, overlooking towering trees and lush greenery. Perfect for hosting BBQs or unwinding with a good book.
Quiet and Peaceful Neighborhood: Nestled in a tranquil community with quick access to parks, playgrounds, and transit options.
Additional Features:
Spa-Like Bathrooms: Each bathroom has been thoughtfully designed to feel like a luxurious retreat with modern fixtures and elegant finishes.
Insulated and Drywalled Double Attached Garage: Plenty of parking space for vehicles and storage.
Proximity to Amenities: Minutes from shopping, schools, and outdoor activities, this home is ideal for families and professionals alike.
This home combines modern upgrades, functional living spaces, and an unbeatable location. Don't miss the chance to make it yours!
Contact your realtor to schedule a private viewing.
Location
Province AB
County Calgary
Area Cal Zone Nw
Zoning M-CG
Direction E
Rooms
Other Rooms 1
Basement Finished, Partial
Interior
Interior Features Built-in Features, Ceiling Fan(s), Storage, Vaulted Ceiling(s), Walk-In Closet(s)
Heating Forced Air, Natural Gas
Cooling None
Flooring Carpet, Laminate
Fireplaces Number 1
Fireplaces Type Gas, Living Room, Wood Burning
Inclusions none
Appliance Dishwasher, Dryer, Microwave, Refrigerator, Stove(s), Washer
Laundry Laundry Room
Exterior
Parking Features Double Garage Attached
Garage Spaces 2.0
Garage Description Double Garage Attached
Fence None
Community Features Park, Playground, Schools Nearby, Shopping Nearby, Walking/Bike Paths
Amenities Available Visitor Parking
Roof Type Asphalt Shingle
Porch Balcony(s), Deck
Exposure E
Total Parking Spaces 4
Building
Lot Description Back Yard, Landscaped, Many Trees
Foundation Poured Concrete
Architectural Style Bungalow
Level or Stories One
Structure Type Brick,Stucco,Wood Frame
Others
HOA Fee Include Insurance,Maintenance Grounds,Professional Management,Reserve Fund Contributions,Snow Removal
Restrictions Board Approval,Utility Right Of Way
Ownership Private
Pets Allowed Restrictions

GET MORE INFORMATION
- Airdrie, AB Homes For Sale
- Cochrane, AB Homes For Sale
- Okotoks, AB Homes For Sale
- Rocky View County, AB Homes For Sale
- Foothills County, AB Homes For Sale
- Canmore, AB Homes For Sale
- Banff, AB Homes For Sale
- Chestemere, AB Homes For Sale
- Springbank, AB Homes For Sale
- Black Diamond / Turner Valley, AB Homes For Sale
- Bragg Creek, AB Homes For Sale
- Langdon, AB Homes For Sale
- Arbour, AB Homes For Sale
- Royal Oak , AB Homes For Sale
- Rocky Ridge, AB Homes For Sale
- Tuscany, AB Homes For Sale
- Altadore, AB Homes For Sale
- South Calgary, AB Homes For Sale
- Killarney, AB Homes For Sale
- Glendale, AB Homes For Sale
- Springbank Hill, AB Homes For Sale
- Sienna Hills, AB Homes For Sale





